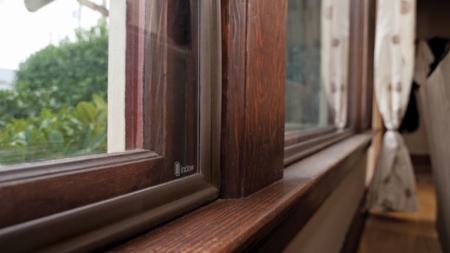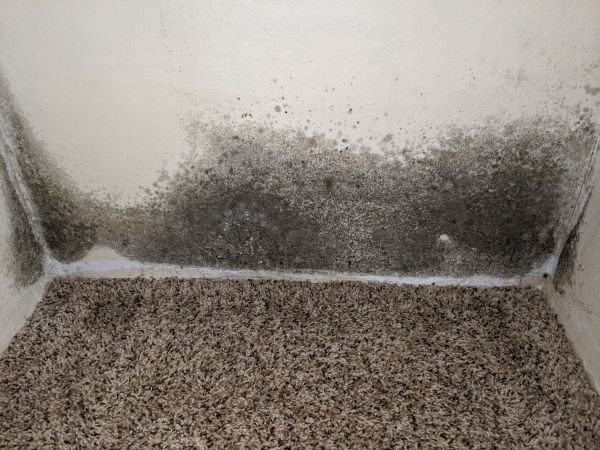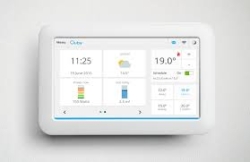Passive solar design utilizes a building’s site, materials, and climate to reduce the need for mechanical heating and cooling. Windows, walls, and floors can be made to collect, store, reflect, and distribute energy from the sun. Passive solar design helps to utilize this warm energy in the winter while limiting heat absorption and distribution in the summer. Passive solar design does not use mechanical and electrical devices, such as pumps, fans, and electrical controls to collect and distribute solar power.
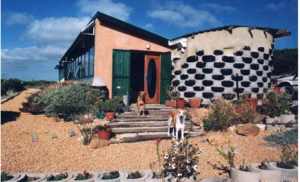
Even here in the Pacific Northwest, passive solar design can provide heat, daylight, and shade, in a well-designed home. Heating and cooling bills can be reduced while providing improved comfort in living, including nighttime ventilation during the cooling season. Most designs will typically save energy costs with a low-maintenance solution over the life of the house.
The greatest gain from passive solar design starts in the initial design of the building. Depending on the climate, considerations should be made in areas such as building alignment with the sun, window placement and glazing, thermal insulation, thermal mass, and overhangs and awnings. Even though the greatest gain is usually in a new construction, some of these considerations can be applied to existing buildings by adapting or changing its current design. Any building can integrate passive solar design with some knowledge and utilization of solar geometry, window technology, and working with the climate.
Design features include:
Home Orientation – Orienting the home so that the main wall that will accept the solar energy should be parallel or near parallel to the equator. This allows for the most exposure to the building, allowing for heat gain in the winter and heat deflection in the summer. Avoid over-sizing south-facing glass and ensure that south-facing glass is properly shaded to prevent overheating and increased cooling loads in the spring and fall.
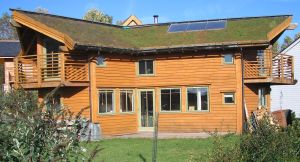
If you are planning a new passive solar building, a portion of the south side must have unobstructed access to the sun. Consider possible future uses of the land to the south of the site. For example, a future multi-story building or small trees growing to become very tall trees to the south can block the building’s access to the sun. If you happen to be reading this from the Southern Hemisphere, the emphasis on the south side would be reversed to make sure the north side of the building has unobstructed access to the sun.
Window Selection – Windows on this main wall of the home should be chosen to allow the most solar absorption with minimal energy loss. Reflective window coatings will reduce the amount of energy gain and should be avoided. Also using double or triple glazing windows will help to reduce heat loss by use of insulation. The positions of the windows are also key in passive solar systems. By positioning the windows to allow for optimal solar gain in the winter, usually by lining them up with the solar path, allows for more absorption in the winter while limiting absorption in the summer. Windows or other devices that collect solar energy should not be shaded during the heating season by other buildings or trees from 9am-3pm each day. During the warmer months, the windows should be shaded to avoid overheating. Glass should be kept clean for maximum efficiency.
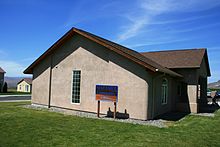
Insulation – Wall insulation are key in retaining heat in the winter, and repelling heat in the summer. Some walls are even constructed with insulation materials alone. For more info on insulation, see our previous article (http://www.bronzeconstruction.net/blog/green-insulation/).
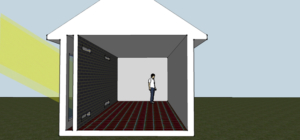
Thermal mass – Walls that are designed to absorb heat energy throughout the day for heat storage and then slowly release the energy through the night are based on thermal mass. Common materials are concrete, brick, stone, and tile. Adobe and packed earth are types of thermal mass walls. (http://www.bronzeconstruction.net/blog/earth-buildings/) A Trombe wall is a 6-18 inch thick masonry wall located immediately behind single or double-layered south-facing glass. Solar heat is absorbed by the walls dark-colored outside surface and stored in the wall’s mass where it then radiates into the living space. Solar heat migrates through the wall and reaches the rear surface in the late afternoon or early evening. When the indoor temperature falls below that of the wall’s surface, heat is radiated into the room. An important consideration of thermal mass materials is to make sure that objects aren’t blocking the sunlight.
Awnings, window coverings, and shading devices – Roof overhangs and awnings that are properly sized can allow solar energy to be absorbed in the winter while reflecting or blocking excess heat in the summer. By working with the sun’s natural angles during the seasons, we help control solar energy absorption. Low-emissivity blinds and insulating shutters can also help.
Other considerations – There are other considerations that can be used to help with passive solar energy. Landscaping can be a factor. Like mentioned earlier, tall trees can block light, which helps keep an area cooler in the summer, but prevents solar warmth in the winter. Passive solar lighting is also a consideration. Conduction occurs when heat moves between two objects that are in direct contact with one another, like when a sun-heated floor warms bare feet. Convection is heat transfer through a fluid such as air or water. For example, moving air from a sunroom or sunspace into other areas of the home. Water-filled containers can also be used installed inside the living space to absorb and store solar heat. Water stores twice as much heat as masonry materials per cubic foot of volume, however water thermal storage requires meticulously designed structural support. Another factor is using specific colors for absorption and reflection of solar energy. Lighter colors absorb less heat than darker colors, thus darker colors are a better choice for thermal mass.


