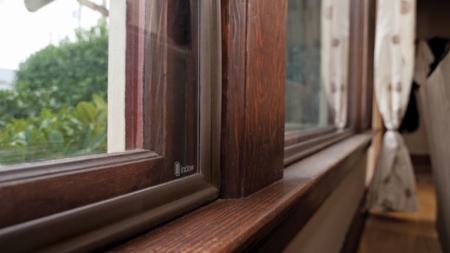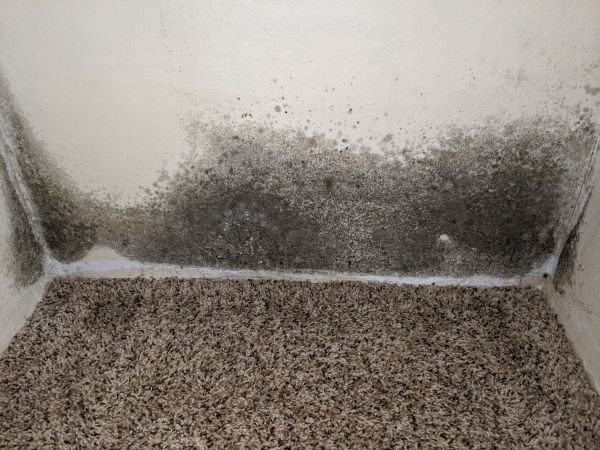 Advanced Framing, also known as Optimum Value Engineering (OVE), includes construction techniques that can increase the efficiency of construction while minimizing cost. Advanced Framing creates a plan that effectively reduces the amount of material and labor that is currently used in the construction of a building while maintaining the structural integrity of the building while adhering to code. These techniques can also increase the overall energy efficiency of a building.
Advanced Framing, also known as Optimum Value Engineering (OVE), includes construction techniques that can increase the efficiency of construction while minimizing cost. Advanced Framing creates a plan that effectively reduces the amount of material and labor that is currently used in the construction of a building while maintaining the structural integrity of the building while adhering to code. These techniques can also increase the overall energy efficiency of a building.
These techniques can be used on a whole in construction, or can be used independently depending on the needs of the project.
- Modular Planning – The framing plan is developed on a grid using wall and floor framing with a 24″ on center plan. This modular setup can not always be feasible due to irregular walls and rooms. The idea is to plan the exterior walls on this grid and use the grid on the interior walls when possible. Also take into consideration window placement and sizes to help minimize material and labor costs.
- On Center Framing – Coinciding with modular planning, expanding the wall and floor framing to 24″ on center maximizes the efficiency of material use. In some cases 19.2″ on center can be used. These measurements allow for efficient use of 8′ sheets of siding or drywall.
- Use of a single top plate – This idea is can be used with both interior, exterior, and load bearing walls. Any interior wall that is non load bearing can be constructed with a single top plate, reducing material and labor. Exterior and interior load bearing walls can have a single top plate if using a 24″ on center plan and lining up the walls. This reduces the vertical loads on the plate allowing for just a single layer.
- Header Planning – You can help minimize material costs By determining on an individual basis the load and span of each header rather than using a general measurement that encompasses any span or load, you can minimize material costs.
By using any or all of these techniques, you can effectively reduced construction costs while maintaining the integrity of the structure. The initial training and planning that it takes to develop a system using these techniques is more time consuming. Once your crew is comfortable and skilled in advanced framing, the benefits outweigh any additional overhead.
Things to consider
- Cost savings – By using Advanced Framing Techniques, you can substantially reduce the amount of material used in the construction of a project. By going with a 24″ on center grid, you can reduce the amount of studs that are used by at least 30%. Also by using the grid, you are building with the 8′ sheet in mind, reducing not only the amount of material used, but also the labor to cut and fit that material.
- Wall insulation – Since the amount of wall material is reduced, you will need to increase the amount of insulation. Also if you go with 19.2″ on center walls, some insulation manufacturers do not provide this size. A benefit of increased insulation is the maximization of the overall R-value of each wall making it more energy efficient.




