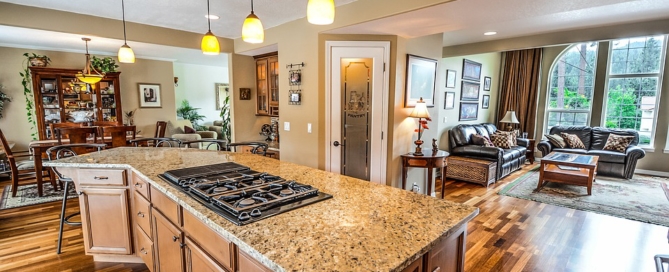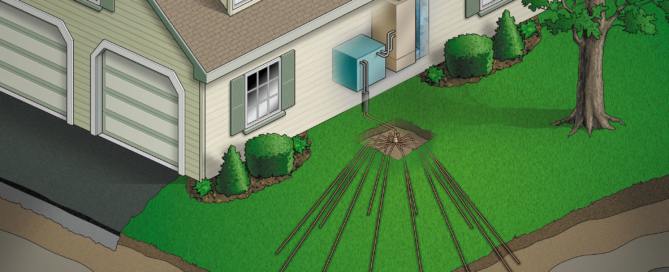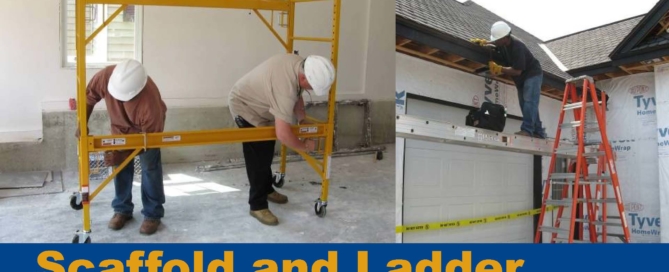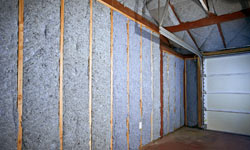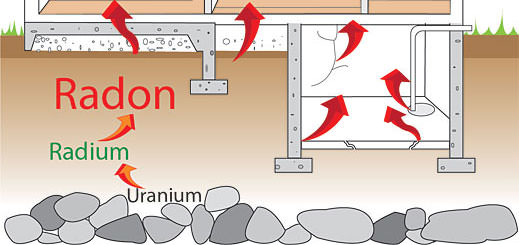Are open floor plans for you?
What is an open floor plan? An open floor plan is usually defined as a living or work area that has multiple rooms that share a single living space. In a home, these rooms are usually the more public areas such as the living room, dining room, and kitchen. The open floor plan removes the [...]

